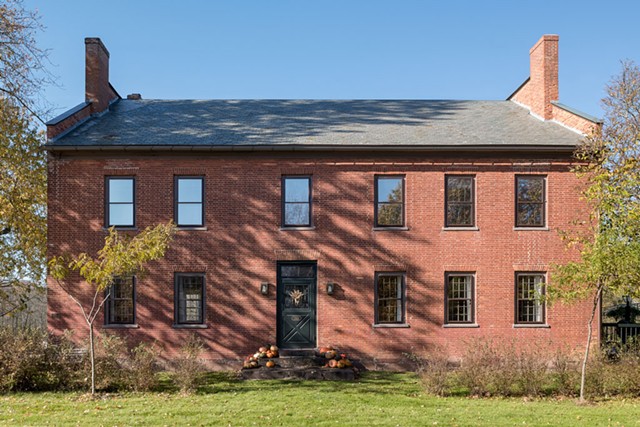
- Courtesy Of Ryan Bent
- The 1812 Tavern in Charlotte
In 1810, Charlotte was the largest town in Chittenden County, a stop on the stagecoach route between southern New England and Montréal and an access point to Lake Champlain's main ferry. With that in mind, in 1813 entrepreneur Nathaniel Newell, Charlotte's wealthiest resident (according to the 1817 town tax list), built a tavern and home for his family on Church Hill Road, known as the Tavern on Mutton Hill.
Today, the building, which is listed on the National Register of Historic Places, is known by the misnomer "the 1812 Tavern." The difference of a year can be forgiven, however, considering that the brick structure looks essentially the same from the road as it probably looked the day it was built: a two-and-a-half story building in the Federal style anchored by two chimneys on each end of its gable roof, with a parapet wall connecting each pair.
It was the tavern's interior that required the most work when owners Lauren and Dmitriy Akselrod purchased the place in 2018. Dmitriy, a radiologist at the University of Vermont Medical Center, and Lauren, a former physical therapist with a gift for arts and crafts — she keeps a kiln in the basement — had three young children at the time. They envisioned turning what had been a collection of rented offices under the previous owner into a spacious family home.
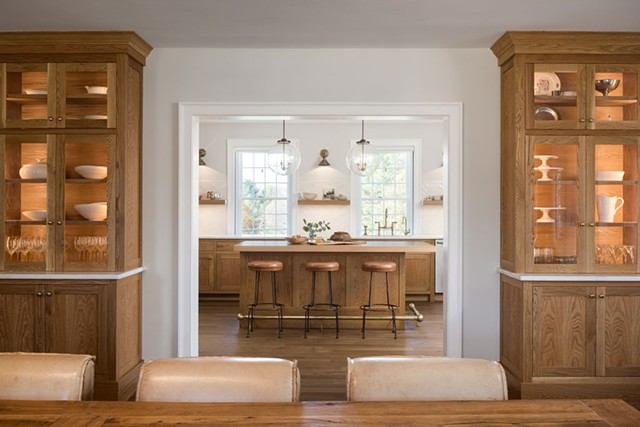
- Courtesy Of Ryan Bent
- The view from the dining room into the kitchen
The project took two major stages of renovation and restoration over a five-year span, led by Burlington architect Gabriel Stadecker. During the first stage, the family and their Bernese mountain dog, Stella, lived upstairs in a ballroom that spans the length of the house while a downstairs kitchen was created from scratch and the adjacent dining room was restored. The second stage involved inserting three kids' bedrooms and a bathroom into the ballroom and turning the upstairs 1980s kitchen into the parents' bed and bath.
Despite the magnitude of the work, the result cleaves remarkably closely to the structure's original plans — framed blueprints of which hang in the foyer. Certain elements have been erased over the years; for example, only three of the original eight fireplaces remain. But wherever the Akselrods and Stadecker could preserve the look, feel and original elements of the historic structure, they did.
"We were not going to do anything that wasn't feeling right for the house," Stadecker told a reporter during a recent tour. The architect earned his master's degree at Harvard Graduate School of Design; among his Vermont projects are five historic houses in Burlington, including a 1948 one designed by Vermont's first registered female architect, Ruth Freeman. For the 1812 Tavern, he worked with Sutherland Construction of Charlotte.
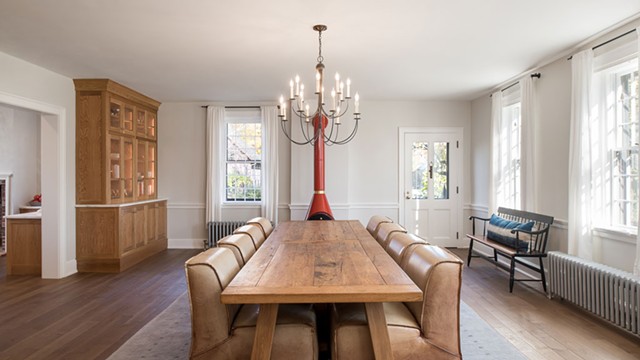
- Courtesy Of Ryan Bent
- The dining room
Starting in the kitchen, Stadecker and Lauren Akselrod pointed out details that contribute to the space's authenticity. The original fireplace and cooking hearth has original molding with only a narrow mantle added. The ample white-oak cabinetry was developed around it and the windows, which extend below the level of the modern countertops.
Honoring the house's locally made brick, locally felled timber and locally quarried redstone foundation, Akselrod chose Vermont Danby marble kitchen countertops and a backsplash of her own oblong tiles, installed in a herringbone pattern by a professional. The kitchen tile, with its pleasingly uneven texture, took her four months to make while on full-time mom duty; the primary bath wall tile, a quantity at least twice as large, took another four months of 40-hour weeks, she estimated.
The kitchen's added stovetop hood and doorways replicate the profile of the remaining historic doorways' trim. Only one new opening, for the stove vent, had to be punched through the exterior masonry walls. Venting and plumbing are hidden in the nine-foot-high ceilings.
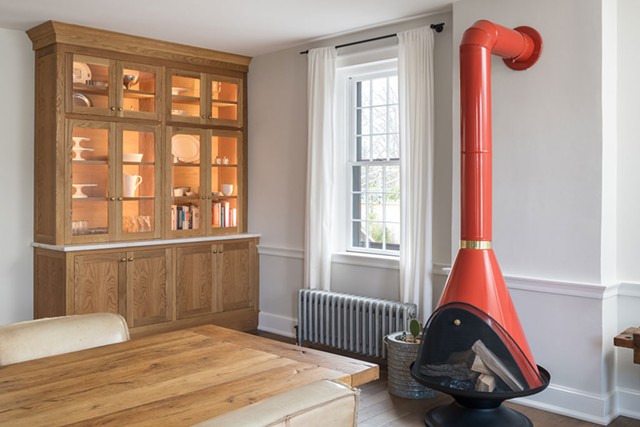
- Courtesy Of Ryan Bent
- Vintage Preway midcentury electric cone fireplace and cabinetry in the dining room
In the dining room, Akselrod restored the existing 1813 chair rail, which runs around every room in the house, with Sutherland fabricating replicas for the missing portions. Stadecker created a large cased opening between the kitchen and dining room that frames a symmetrical view of the two kitchen windows, with new built-in cabinets rising to the ceiling on either side.
Akselrod sourced the period lighting from Authentic Designs in West Rupert; designed the kitchen globe lights and had them fabricated by an Etsy artist; and found elements such as a brass footrail for the kitchen island at Mason Brothers architectural salvage warehouse in Essex Junction. She sourced the dining room's vintage Preway midcentury electric cone fireplace on Craigslist and restored its orangey-red finish; the accent piece sits at the end of a massive dining table, providing no heat — as designed — but lots of ambience when turned on.
Akselrod also painted the entire interior of the house, whose masonry walls are faced with plaster. So meticulous is her handiwork that Stadecker joked during the tour about hiring her for every house he works on.
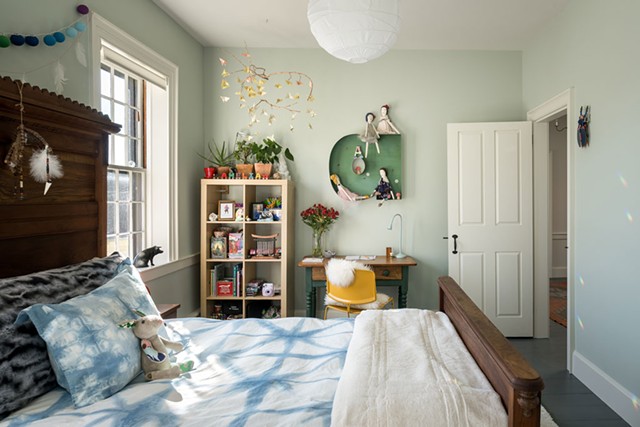
- Courtesy Of Ryan Bent
- A bedroom built in the former ballroom
While the architect has many clients who "want me to select all the finishes," Stadecker said, "with Lauren, it was really a wonderful discussion about finishes and interior fixtures. Her tile work is pretty exceptional, and it drove in many ways the look and feel of the project."
In the upstairs bathrooms, for example, Akselrod's 4-by-4-inch tiles determined the rooms' modules, including shelf height and shower openings. Her textured tile work "fit in" with the historic aspects of the house, Stadecker added: "Everything in that house has a texture to it. It's all very rich."
Akselrod credited the previous owner, Harriet "Happy" Stone Patrick, with much of the house's historic preservation. Patrick bought the place in 1979, researched the bejesus out of it, restored major elements such as the parapets and landed the Historic Register listing in 1982.
"She saved every receipt, every paper she learned about. She would drop them off in totes," Akselrod recalled of the former owner's many visits.
Akselrod also consulted with Devin Colman, the state architectural historian, who provided names of specialists in historic masonry and window restoration. Most of the upstairs windows are original.
"Window restoration was a giant thing," Akselrod discovered. She learned, too, that "you can't actually add new materials to a place like this. We couldn't add insulation to the plaster because the brick wouldn't then breathe."
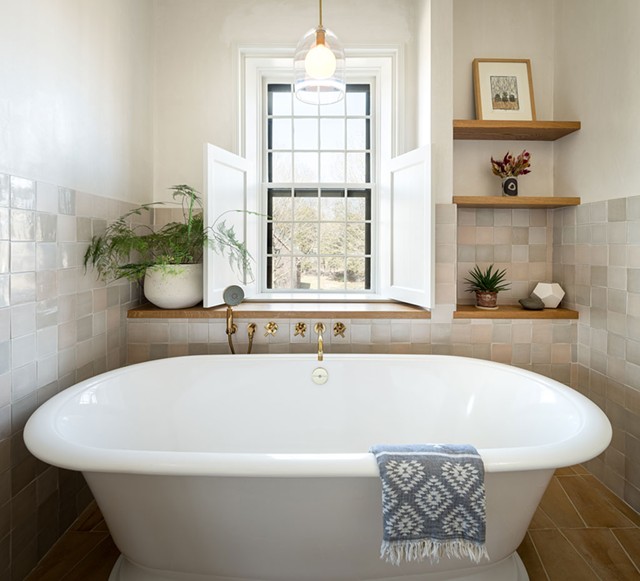
- Courtesy Of Ryan Bent
- The upstairs bathroom
Akselrod repainted the 1813 staircase after repairing only some of its hoof dents and gouged spindles. On particularly rowdy nights, the owner explained, guests used to herd cows up to the ballroom.
As for that grand ballroom, Stadecker said, "We lamented cutting it up, but it was necessary," given that the children were growing up. (Nathaneal is now 14; Lilah, 12; and Amelia, 10.) The architect managed to save a sweeping, north-to-south view of the room's original, nearly 46-foot span by creating a long hallway fronting the rooms that preserves the windows on either end. The ballroom's original chair rail and flooring were restored.
"I get incredibly excited about retrofitting our modern ways of living into these historic places," Stadecker said. "They have constraints, but really lovely constraints."
Of the final result, Akselrod said, "This is kind of a magical place. Everything was a labor of love, so it means more to us. Our hands are in all of it."
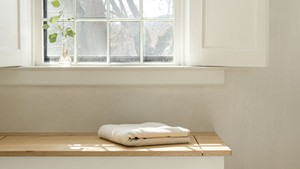





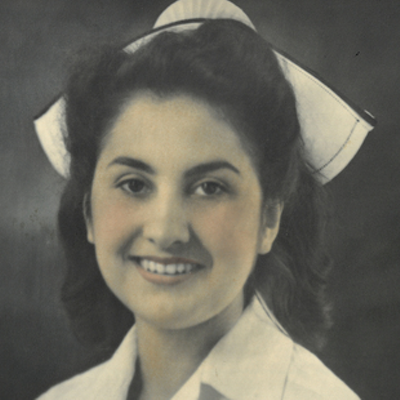



Comments
Comments are closed.
From 2014-2020, Seven Days allowed readers to comment on all stories posted on our website. While we've appreciated the suggestions and insights, right now Seven Days is prioritizing our core mission — producing high-quality, responsible local journalism — over moderating online debates between readers.
To criticize, correct or praise our reporting, please send us a letter to the editor or send us a tip. We’ll check it out and report the results.
Online comments may return when we have better tech tools for managing them. Thanks for reading.