Some dwellings make you long to peek inside. What is that minimalist compound guarded by steel spheres in a field in Addison County? Does someone actually live in that Burlington carriage house with the stunning period details? How does an internationally prominent interior designer decorate his own Vermont retreat?
We did some reconnaissance and found out. Two of these spaces, both of relatively recent vintage, offer visitors a primer on their owners’ personal aesthetics. The third hasn’t proved so amenable to its tenants, but it stands out as an irreplaceable piece of quirky local history.
Outdoors In
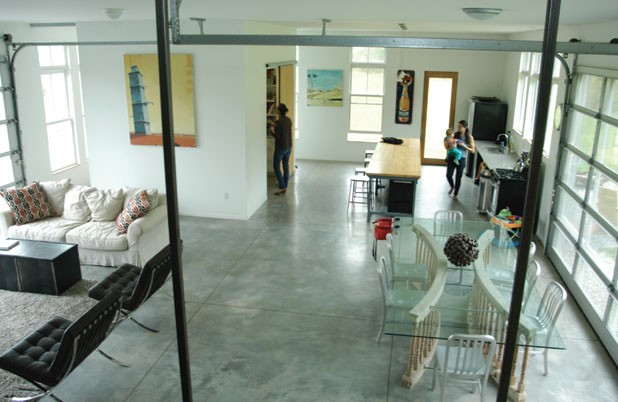
While he was building his and Sara Katz’s North Ferrisburgh home in 2003, Keith Wagner recalls that he overheard a contractor say skeptically, “What’s this going to be, the town garage?”
The guy could be forgiven for the mistake. After all, the minimalist, concrete-floored house is defined by its two opposing glass garage doors, outfitted with screens, which roll up and down over the main living area. In summertime, Wagner and Katz leave both doors open all the time, transforming their living and dining rooms into one dreamy screened-in porch.
This place is anything but the town garage.
The house is almost seamlessly integrated into the land around it, which isn’t surprising, considering Wagner is a landscape architect. It sits with three other small buildings — Wagner’s studio, Katz’s studio (she’s a painter) and a guesthouse — on 16 acres about a mile from Lake Champlain.
“We wanted it to look like a cluster of agricultural buildings from the outside and a loft on the inside,” says Wagner.
Mission accomplished. The interior is all high ceilings, tall windows and sleek surfaces. Unobstructed views are everywhere, thanks to sliding doors made of recycled boards.
From the kitchen, which is at one end of the house, you can look straight through the main living area into the master bedroom and out onto a field. “We wanted long views, so you’re always connected to the outside,” says Wagner.
On the off chance they might want to block some of the exterior light, the couple can roll a slatted scrim made of reclaimed barn boards along the outside of the house over the garage doors.
The décor is minimalist like the design, yet surprisingly warm. An antique wooden card catalog reclaimed from a library sits beside a staircase. What do Katz and Wagner keep in those little, unmarked drawers?
“Things that we don’t want to look at every day,” says Katz. “And then it’s like the game of Memory when we want to find them.”
Wagner made the dining-room table by placing a large pane of glass — originally destined to be a door — atop two pieces of a curving wooden balustrade that once adorned a porch in the Adirondacks.
The kitchen, the couple agree, has gone through “a maturation.” A long prep table, now topped with wood, used to be metal. “But it was really loud,” says Wagner. Beneath the table, a row of Craftsman tool chests make perfect kitchen cabinets. Behind another sliding door is a walk-in pantry.
Minimalism isn’t always ideal for little kids. After the couple’s son, Hudson, was born last year, they had to add a railing to their staircase, which used to be wide open. Overall, though, the house has served them well. And Katz loves the open plan because, she says, “It’s great for watching your kid.”
Artwork abounds in this home. Katz’s own work decorates a hallway, and Wagner’s welded spheres — made of wrenches and other pieces of reclaimed steel — appear around the property like industrial topiaries. At the bottom of the stairs — which lead up to more open spaces, including Wagner’s daughter’s room and a sprawling rec room/office area — hangs a piece by Burlington artist Aaron Stein: the state of Texas made out of weathered Texas license plates.
Neither Wagner nor Katz is from the Lone Star State, but they used to visit the legendary art town of Marfa every year. Around the same time they were looking at land in Vermont, Wagner had his heart set on buying and converting a gas station in Marfa into a second home. “But then we found this a week later,” he says.
“He bought a tractor instead of a motorcycle,” says Katz.
Words by Megan James, photos by Matthew Thorsen
Self-Made

Architect and interior designer Craig Nealy can pretty much spin a globe, plant a finger and land on the site of a major project he’s done: the World Bank in Washington, D.C.; the GT Tower in Manila, Philippines; the interiors of penthouses and hotels across India; and retail spaces for Louis Vuitton, Vera Wang and other high-fashion houses from London to Taipei.
So where does this globe-trotter live when he’s not managing the Manhattan office of Craig Nealy Architects or jetting across time zones to confer with clients? As of four months ago: Vermont. Specifically, in a modest, 1980 shingled ranch near the end of a dirt road along a ridge in Ferrisburgh.
Nealy, walking the property in a cobalt silk Mandarin shirt, pink-belted chinos and bare feet, says he bought the house from “a stylish elderly lady” primarily for its sweeping view of Lake Champlain and the Adirondacks. He also enjoys letting Petunia, his minuscule Yorkie poodle, roll in the grass outside his door — an option not available at his Manhattan apartment, where he now spends about one week a month.
Nealy is hardly the typical Manhattanite looking for a rural escape. He’s from Vermont — and a “true Vermonter” by any measure. His parents were from Newport, and he has family documents tracing his Green Mountain lineage back to 1777, including Civil War-era letters and records from the Jericho Center Country Store when his relatives ran it.
Nealy last lived in-state as an Essex High School student. He left to study architecture at Cornell and Columbia universities, won a Fulbright-Hays scholarship to Italy, and spent 14 years with an international architecture firm before launching his own architecture-and-interior-design business in 1998. But, after decades of unrelenting jet lag, Nealy decided to come back to Vermont, where three of his siblings still live.
Opening the door to his abode sets off a flutter of anticipation. How does someone who creates luxury spaces want his own place to look?
Understated and serene, one might say. It’s an effect Nealy achieves by paying attention to space itself. He points out that the house, though suburban-looking on the outside, is designed inside with an eye to its use — “which is more unusual than you would think,” he adds.
The kitchen sink and living room are oriented toward the view. From the open front door, a corridor to the left draws the eye past the kitchen to the living room’s far wall, creating a vanishing point that Nealy has punctuated with a small statue of a standing Hindu man. The neoclassical effect is echoed in Nealy’s preference for pedestal-mounted busts as accent pieces.
The house’s focal point, the combined living-dining room, features a row of six windows that, says Nealy, “make the landscape into a painting.” Opposite them is a fireplace, and a seating area occupies the space in between on a square island of carpet, generously bordered on all sides by bare cherry hardwood floor.
“Luxury is not a tassel you stick on a pig’s ear,” Nealy quips; it can be as simple as this use of space. “You can do a conga line around the whole island,” he adds. He did opt for some obvious signifiers of luxury: a glinting crystal chandelier hanging over the dining room table, and another in the bedroom.
Nealy designed much of his home’s furniture for clients, including the low-back kitchen chairs — “They have a great stance, like a saddlebred horse,” he comments — and the taller dining-room chairs. He also designed the comfortable couch and armchairs, upholstered in polyester. “I used to use silk, but it always frays,” he notes.
A stunning abstract black-and-white painting in the library, above a chaise longue designed by Nealy, turns out to be a copy of a Richard Serra. “When I see a painting I like, I have it copied by an artist,” Nealy explains. “It’s just décor.”
Woven seamlessly into the modernist aesthetic is an eclectic range of curios and set pieces: a bent-glass table from a retail display case; an antique Hepplewhite side table from Healy’s mother; statuary he picked up in street markets in Indonesia, Burma, China and Japan for a few dollars. The dining-room chairs, designed for a Mumbai residence, accompany a rosewood art-deco-era table. The bedroom contains a French dresser covered in galuchat (sting-ray skin) and a mid-century teak armoire by Harvey Probber.
“I like to mix it up,” Nealy admits. What holds the décor together are the striking forms and the pale palette, which doesn’t range far beyond the living room’s two large, gray-toned graphite drawings depicting the overlapping silhouettes of New Jersey overpasses. Perhaps the most color in the room comes from a 200-year-old Chinese vase on the dining table, patterned in pale orange-on-white rather than the usual blue-on-white.
The overall effect is, in Nealy’s words, “simple, serene, comfortable and luxurious.” His aim as a designer is equally simple: “So much of life is sad. When you can come home and say, ‘Oh, I love this house,’ that helps people.”
Words by Amy Lilly, photos by Andy Duback
Carriage Return
Just because a home is good-looking doesn’t mean it’s easy to live in. Consider the case of the former carriage house on Jackson Court, a 50-yard-long block wedged between South Willard Street and Harrington Terrace in Burlington’s Hill Section. The building’s interior has to be one of the Queen City’s most dramatic examples of residential architecture. The Colonial Revival-style exterior is quite striking, as well.
Now owned by the Redstone real estate firm, the carriage house was built in 1901 by the family of William Wells, a Civil War general and Chittenden County state senator. An entry in the National Register of Historic Places says of the structure at 192-194 Jackson Court: “Its impressive size and form and elaborate interior woodwork and paneling reveal the intent of the Wellses, who, despite the building’s role as a carriage house, wanted only the finest and the best.”
The horses must have been charmed by the 16-foot-high, thick-beamed maple ceiling. And they surely admired the 30-foot-tall, carved-wood spiral staircase that runs from the basement to what was once the hayloft. It is now a spacious master bedroom, where a floor-to-ceiling Palladian window, a skylight and a west-facing window with a lake view provide a glorious glow.
It’s not just the architecture that makes this place historic. Horatio Nelson Jackson, for whom the street is named — and who married into the Wells family — stored his 20-horsepower Winton Roadster in the carriage house after completing the first-ever cross-country journey by automobile in 1903. His 63-day drive from Oakland, Calif., to New York with mechanic Sewall K. Crocker is recounted in a documentary film by Ken Burns.
So what’s not to like about the Wells-Jackson Carriage House Complex, as it’s officially known?
Quite a few things, says Shams Helminski, a second-year resident at the University of Vermont College of Medicine. He and his wife, Star Pfeil, an emergency-room nurse, have been renting the carriage house since last summer. They don’t seem saddened at the prospect of vacating the $2100-a-month space in a few weeks.
“It’s definitely worn around the edges,” Helminski notes as he guides a visitor on a tour. The carpet is threadbare, and the cavernous living room could do with some brightening up. The large, multipaned window that replaced the door where carriages once entered doesn’t quite alleviate the gloom on a cloudy morning. The northern exposure not only requires the occupants to keep lights on during the daytime, but also makes the interior uncomfortably chilly, Helminski notes. When they turn up the heat, the forced-air system makes a lot of noise, he adds.
In the kitchen, Helminski points out the marble countertops installed in the 1980s and the rich patina of the original wooden cabinets built into one of the walls at a height reachable only by ladder. A stone wall completely blocks the view from the kitchen’s only window.
The building’s handsome exterior would be better appreciated on a recent Saturday if the view from Jackson Court weren’t partially obstructed by the five cars crammed into the front parking area. A pair of attached clapboard homes that flank — and clash with — the brick carriage house further detract from its outside appearance. Also built in 1901, one of these two now-weathered structures served originally as the tack room, while the other was the coachman’s residence.
Walking up Jackson Court, a passerby can see the two octagonal domed ventilators on the carriage house’s slate roof. There’s a fixture with poignant implications attached there, as well: a weathervane with a figure of a horse pointing in the wind’s direction. The Wells-Jackson Carriage House was completed shortly before horses made way for motor vehicles in Burlington and everywhere else in the United States.
Words by Kevin J. Kelley, photos by Matthew Thorsen.

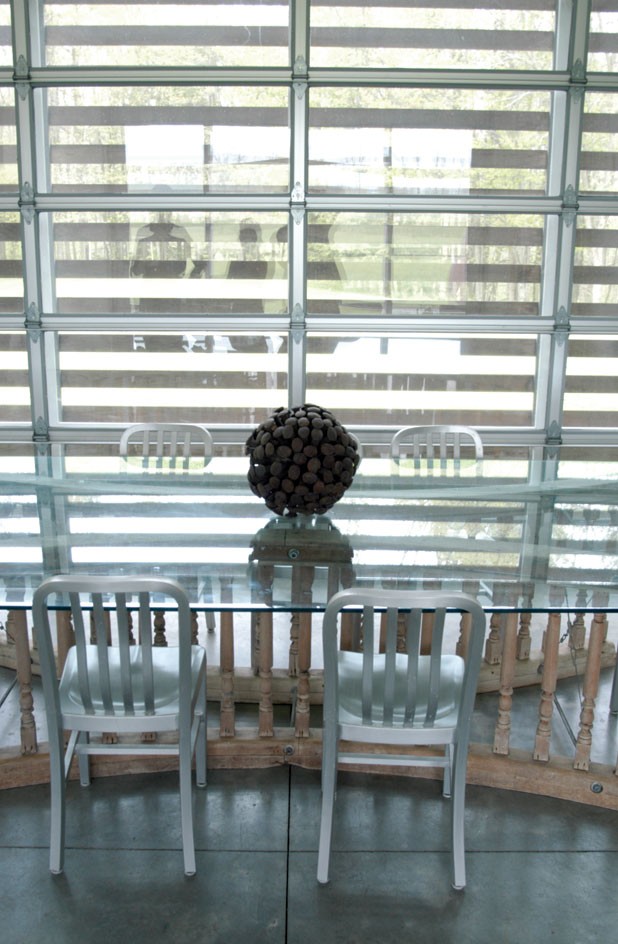
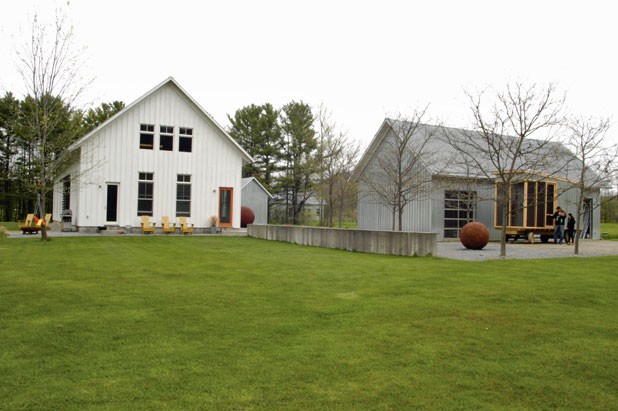

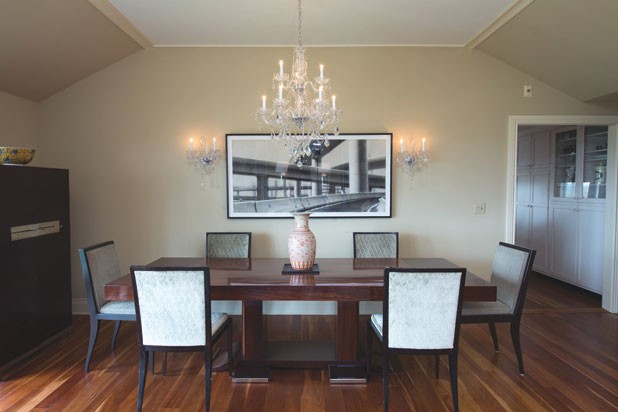
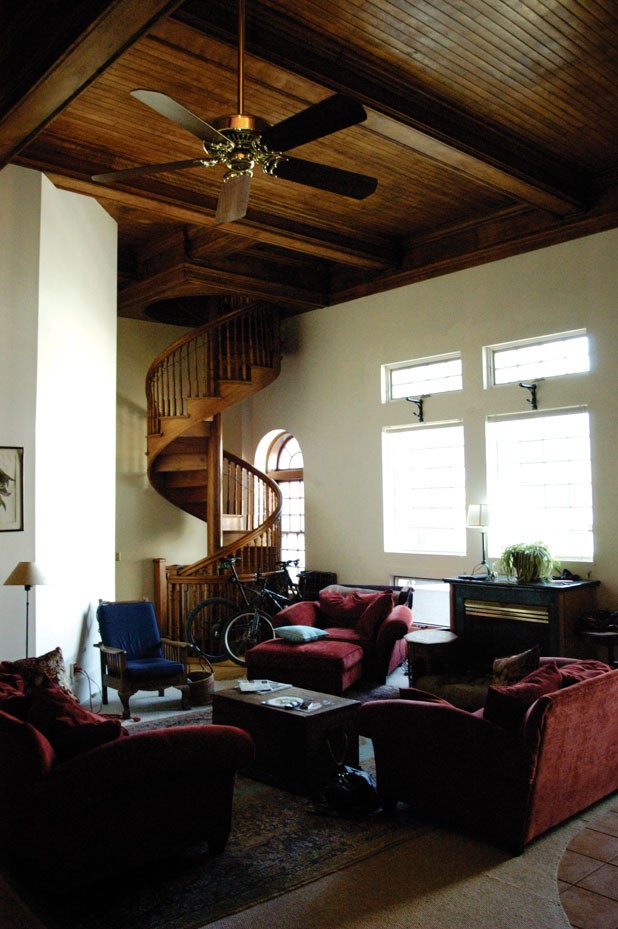
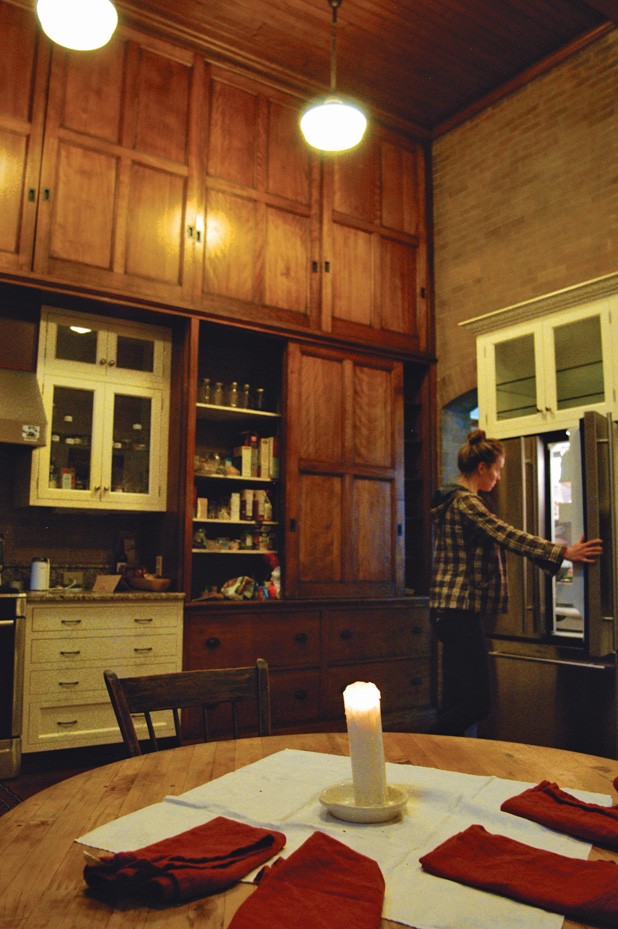
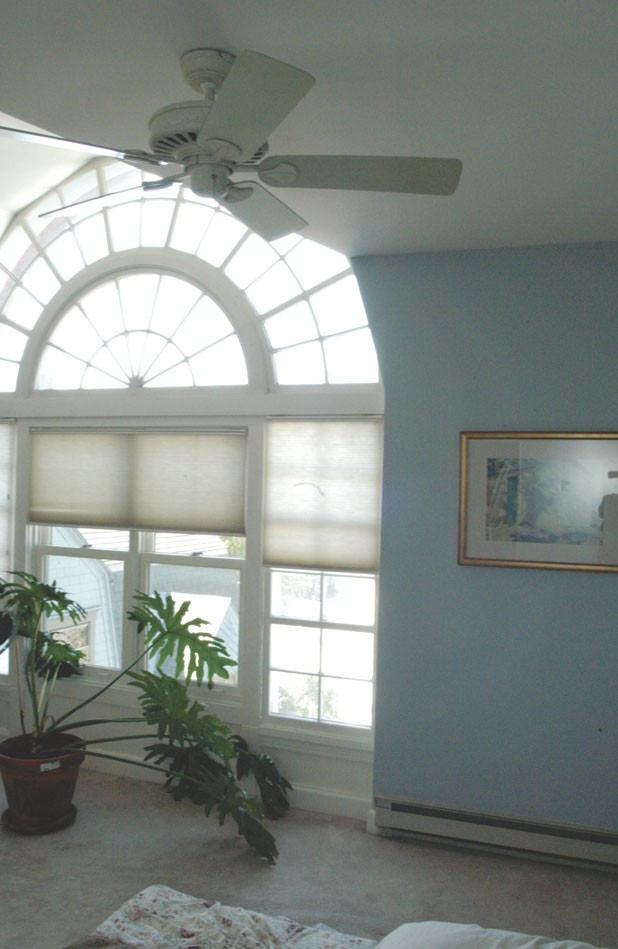









Comments
Comments are closed.
From 2014-2020, Seven Days allowed readers to comment on all stories posted on our website. While we've appreciated the suggestions and insights, right now Seven Days is prioritizing our core mission — producing high-quality, responsible local journalism — over moderating online debates between readers.
To criticize, correct or praise our reporting, please send us a letter to the editor or send us a tip. We’ll check it out and report the results.
Online comments may return when we have better tech tools for managing them. Thanks for reading.