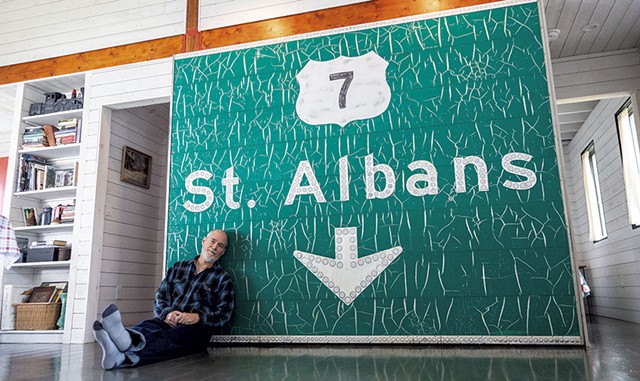
- Owen Leavey
- Paul Hance in front of a St. Albans exit sign on the first floor of his summer home
The perimeter of St. Albans Bay is ringed with camps, summer-only and year-round homes that have been there for ages. One of them — a handsome, charcoal-colored house with a distinctive red door — is brand-new yet holds a lifetime of memories. Make that several lifetimes.
When Paul Hance and his seven siblings were growing up in Burlington, they and more than a dozen cousins would play at their grandparents' camp on the east shore of the bay. Years earlier, their great-grandparents had summered there, too. After his mother died in 2009, Hance served as executor of her estate, which had 19 heirs, aiming to assume sole ownership of the camp on behalf of future generations. The process took seven years. His goal? "I thought if there was any way to save it, I would," Hance said of the beloved family gathering place.
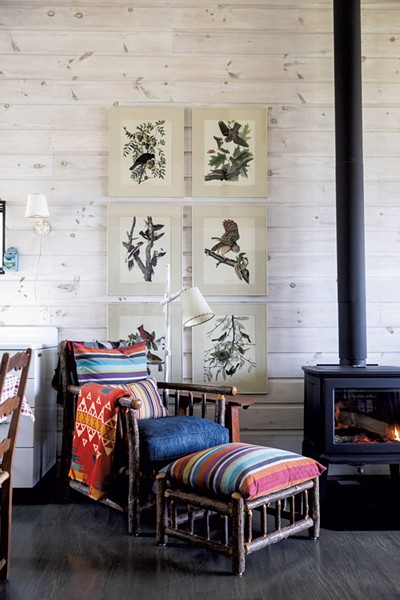
- Owen Leavey
- The living room at Paul Hance's summer home in St. Albans
Built in 1922, the camp had seen better days. Hance, now 63, is an artist and antiques dealer who splits his time between St. Albans and San Jose, Calif. "But I'm not a builder," he said. It was clear he couldn't simply renovate the place. With a sinking foundation, it needed to be dismantled and rebuilt from the ground up.
"I didn't even know if I'd be able to financially afford [it]," Hance recalled. "I did a lot of research and watched a lot of restoration shows."
That's how he discovered a way forward: Shelter-Kit, a company in Warner, N.H., that makes custom home-assembly models for DIY builders. "They send you all the lumber, including floor, stairs, et cetera — everything but the foundation," Hance explained.
Selecting a model called the Patrick, he worked with Shelter-Kit for close to a year on the plan and budget. (According to the website, the Patrick with a partial loft now sells for $76,500; Hance paid $52,000 in 2018, plus $700 for delivery.) Meantime, Hance and a team of handy family members got to work.
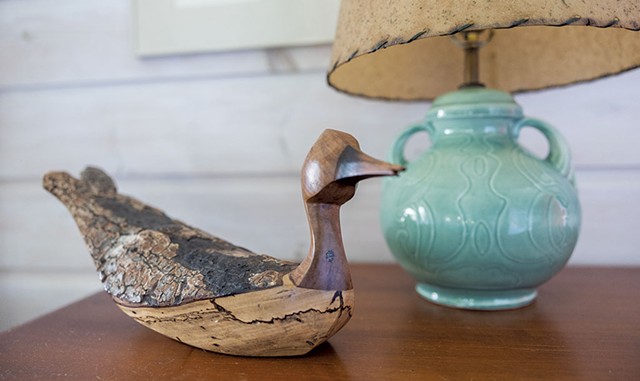
- Owen Leavey
- A carved-wood duck decoy at Paul Hance's summer home in St. Albans
Hance wanted some small pieces of the old camp to be included in the new one. So, before he began to dismantle the existing house in summer 2016, "I went in and grabbed what I thought I could use: the front door, tie-rods, some floorboards," he said.
His rescues weren't just architectural. He kept objects including his grandma's dishes and kitchen sink, assorted artwork, an 1820s Sheraton side table, and a plastic train engine that had once been a mailbox. (Hance's grandfather had worked for the railroad.) Placing these familiar items in the new house, he said, would help family members hold on to their history.
"Everything has a meaning," Hance observed.
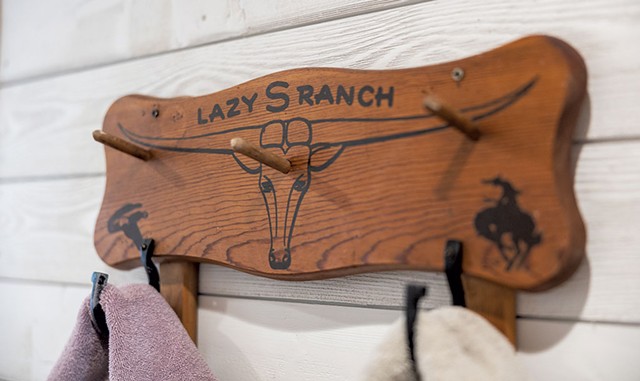
- Owen Leavey
- A towel rack at Paul Hance's summer home in St. Albans
An inveterate thrifter, he also frequented church bazaars, yard sales and secondhand shops with the camp's future décor in mind. He badgered local public works officials for three years to obtain a particularly large item: a due-to-be-retired interstate exit sign pointing the way to Route 7 and St. Albans.
"It weighs, like, 500 pounds," Hance said with a chuckle. "Everyone thought I was out of my mind."
That sign — buckling green paint, vintage reflectors and all — now covers a first-floor wall and makes a very big statement about place.
What's new at the house is — well, the actual house. Hance remembers the day in June 2018 when Shelter-Kit delivered building materials like so many giant Legos.
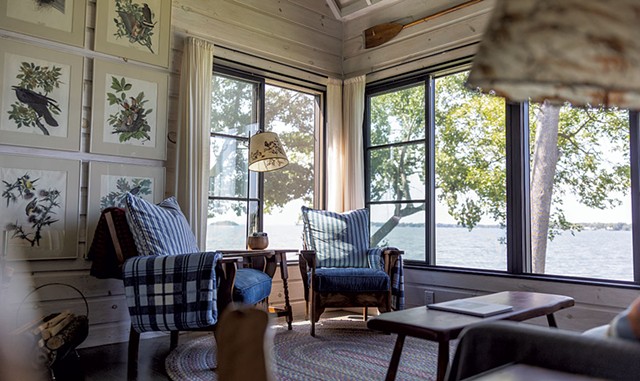
- Owen Leavey
- A view of Lake Champlain from the living area
One day during the first month of construction, Google Earth happened to capture an aerial view of the property, the front yard filled with workers and equipment. Hance later took a screenshot of the online image, printed it out and tucked it into a small photo book he made to document the building project.
Hance credits a local crew — including more than a dozen relatives and friends — for the foundation, carpentry, plumbing and electrical work. But he's no slouch himself: His skills in resizing, sanding, painting, staining, framing, sewing and curating would be the envy of any do-it-yourselfer.
Hance's nephew Chris Hamlin, 37, of Northfield, was one of the family members who arrived to help. He described his role as "whatever Paul needed — first tearing down the old camp, then getting things ready for the new camp." Though not a construction professional, Hamlin said he had "learned a few things" from his dad, a contractor, who also helped build the Shelter-Kit house.
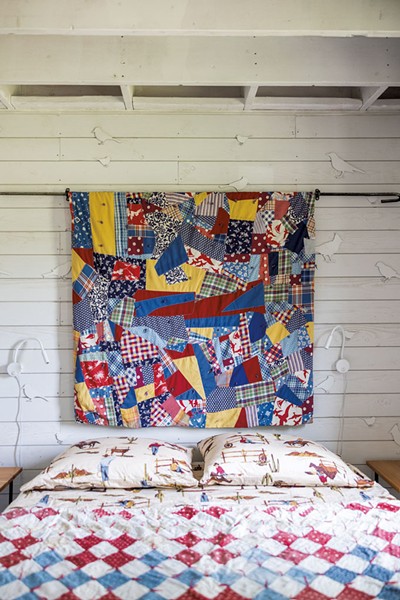
- Owen Leavey
- The upstairs loft bedroom
"One of my favorite days was when everyone in my immediate family and others were all there, ready to put the roof on," he said.
To avoid permitting red tape, Hance had opted to erect the house over the original footprint of 26 by 32 feet. But Shelter-Kit's Patrick model added height: a second floor over roughly half of the first. The open kitchen and living room area has a 22-foot-high vaulted ceiling, which makes the space look and feel bigger. White walls and simple white muslin curtains augment the sense of spaciousness. So does the expansive lake view through a bank of windows at the back of the room.
The red front door is new. The previous one, with a replacement screen and glossy paint the color of a fire engine, now serves as the interior door to the basement. For the benefit of future visitors, Hance added a small label noting its origins.
"I built [the house] for the relatives, not for me," he said. "So a lot of things are labeled."
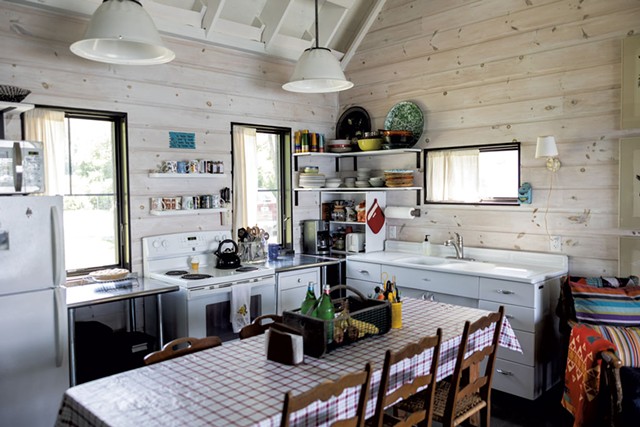
- Owen Leavey
- The kitchen
If nostalgia has a comfortable presence at the camp, so does Hance's unerring sense of style. Call it thrift-shop savvy with the pulled-together aesthetic of a professional.
One way Hance achieved this balance is with pattern repetition. In the living room, for example, he hung 16 lithographs of birds that he had found in a 1960s calendar. He purchased inexpensive frames from ReSOURCE in Williston, painted them white and inserted off-white matting. Stacked salon-style, the 24-by-20-inch framed prints add visual interest without disrupting the room's airy feel. They're also an elegant contribution to the subtle avian motif throughout the house.
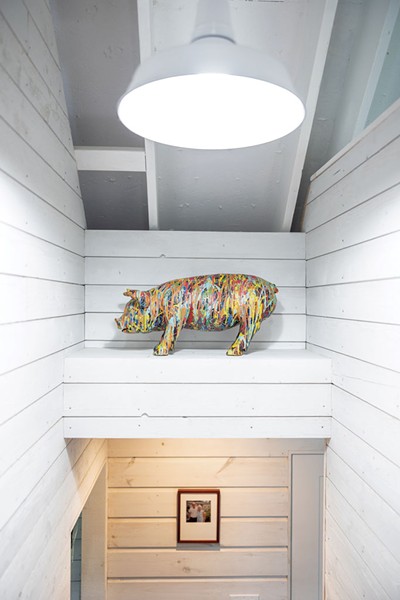
- Owen Leavey
- Vaulted ceilings above the upstairs loft
Repeated fabric patterns provide cohesiveness, too. There's a plaid oilcloth tablecloth in the kitchen and cozy plaid throws on the upholstered chairs. The sofa pillows feature a variety of stripes. Vividly colored quilts cover every bed. In the two downstairs bedrooms, Hance hung quilts on tie-rods to stand in for headboards. Two tiny, white reading lamps affixed to the wall save space and reduce clutter.
All of this is on the cheap.
"Everything is secondhand," Hance said. "You don't have to have a lot of money to put your imprint on things."
Other creative imprints include a yard-sale kayak paddle placed over the living room windows like a wooden eyebrow; a long, slender tree branch turned into a stair railing; a shelving unit that slides aside to reveal a kid-friendly TV room; and two 1940s-era landscape murals adorning twin-bed nooks. The photos had hung in the old camp's living room.
The huge, yellowed U.S. map covering much of an upstairs bathroom wall was another yard-sale find, Hance said. The antique dresser supporting a modern rectangular sink was from a Habitat for Humanity ReStore; Hance painted and distressed it.
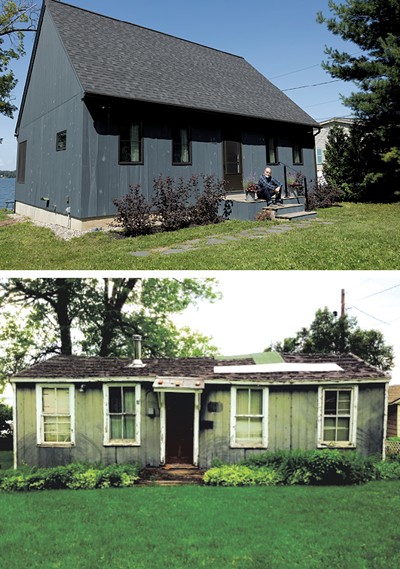
- Courtesy Of Paul Hance
- From top: Paul Hance on the front steps of his summer home in St. Albans; the camp in 2016 before it was demolished and rebuilt
Hance doesn't simply find objects; he also has a talent for turning junk into art. A barn-red triangle of metal hung in the downstairs bathroom could pass for contemporary sculpture. "It's from an old sled I found at a yard sale," he explained. Tucked into a narrow panel by the shower, a floor-to-ceiling stack of "weird little cuts of board," painted white, looks like an assemblage by Louise Nevelson. Turns out, the panel cleverly obscures the plumbing pipes.
Every inch of this magazine-worthy camp is a result of resourcefulness that Hance attributes to his mother. "[She] was really thrifty — with eight kids, she had to be," he said. "So we learned to economize."
Eventually, Hance hopes to insulate the house to "extend the season," and he's extended the family's ownership, putting the camp in a trust for three nephews. The next generation — four kids so far — has already come out to play.
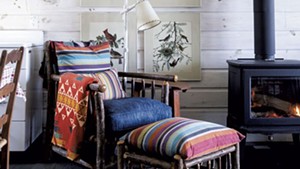





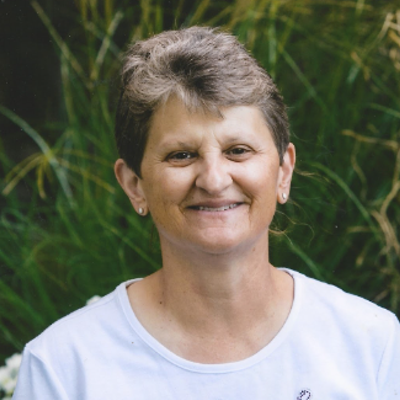



Comments
Comments are closed.
From 2014-2020, Seven Days allowed readers to comment on all stories posted on our website. While we've appreciated the suggestions and insights, right now Seven Days is prioritizing our core mission — producing high-quality, responsible local journalism — over moderating online debates between readers.
To criticize, correct or praise our reporting, please send us a letter to the editor or send us a tip. We’ll check it out and report the results.
Online comments may return when we have better tech tools for managing them. Thanks for reading.