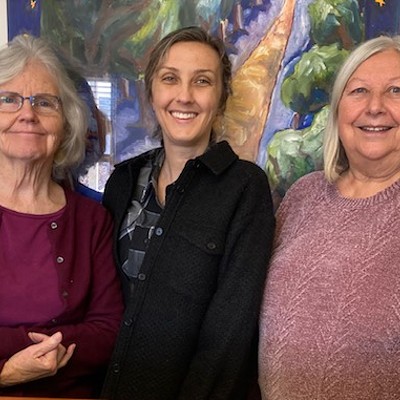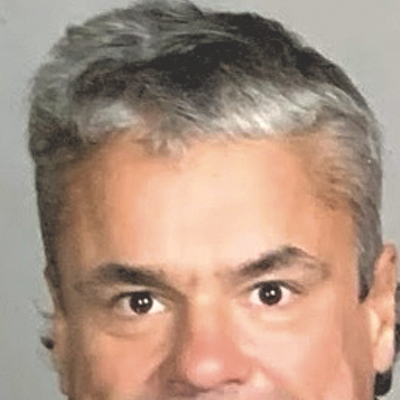My father helped build the World Trade Center. The contract went to the architectural firm of Minoru Yamasaki and Associates, where my father worked in the 1960s. He now works with a firm in Florida. Below is an email I sent him late last week, and his reply. As noted, I was writing to let him think about some questions for an article about 9/11. After reading and rereading our correspondence, I decided the story was written.
Dear Dad,
I am writing to let you know about an article I have been invited to submit to the paper I write art reviews for. Especially here in the Northeast, everyone knows someone who was directly affected by Tuesday. One friend of mine lost three people he knew — two in one of the planes from Boston, and one on the ground. When people ask if I and my family are OK, I say, “We were affected in a unique way — my Dad is one of the architects who designed the World Trade Center. I remember seeing the models as a kid. I sort of grew up with the Trade Center.”
Everyone who worked on the World Trade Center is probably having the same feelings right now — the pipe fitters, electricians, suppliers, engineers and architects. Many thousands participated in the great achievement that was the World Trade Center. You were in an elite group, and though you must have been one of the junior architects, I am sure your professional investment was as great as any other.
On Tuesday you saw the building fail. I cannot imagine how that could have been for you. No one at Yama’s office could have conceived of the inconceivable. But the failure happened. Survivors have said that the impacts of each jet were felt, but the buildings just gently swayed. Even then failure seemed impossible. But, as you said when I called on Tuesday night, “At 1200 degrees, steel starts to buckle. We didn’t consider that amount of jet fuel.” You also made an interesting comment that I would like to know more about: “Thank God the stairs worked.”
On the CBC, a Canadian survivor described how amazed he was that he could descend from an extreme upper floor, down the stairs beyond the burning floors because he was shielded in the stairwell. Horribly, he was the only one in his office to go down instead of up. Also on TV, a fireman sitting in rubble, hot and dirty, said, “The architects who designed this building should be very proud. There is a lot of void space in the plan. If any one could have survived, we will find them.”
So, I am going to interview you ... but maybe you can send me a few thoughts in advance. Tell me what went right with the buildings. What was the team like that designed the Trade Center? I’ll also want to ask — why not the jet fuel? Was it hubris?
The same question can be asked of all America. In 1969 we put two men on the moon. We had eradicated smallpox, completed the interstate highway system. We had earned the monumentality of the Trade Center. Has any building complex before or since used that much steel? How long did the architects think these towers would last?
Much love,
Marc
Dear Marc,
Watching the North Tower in flames, followed by what seemed to be the two towers being pierced by a very large airplane, I clutched, I grabbed my face, I choked, I became very emotional. I was speechless in disbelief. I was embarrassed. I left the room.
I had been watching a large TV in the east conference room of our office with my colleagues. As if anyone was listening, I was quite vocally mumbling things like “they’ve hit it in the third zone above the 78th floor,” “It was designed for the impact of a large passenger plane,” “It will not fall”... Although the room was filled with engineers and architects, nobody really heard me. No one really cared or understood what I was talking about.
Watching the explosion of the South Tower due to its floors collapsing was like getting a stake in my heart. Not since we lost your brother Scot in ’92 did I have this feeling. The gasp in the room was very loud. I choked. I left. I called Pene and told her to come get me — I cannot stay here. I’ll just walk home. She counseled me to calm down, stay there. I went back into the conference room. Left the room again, came back, and did the same for much of the day.
That day, that morning, a reflection, a memory image occurred that flashed me back to 1963 in what we at MYA called “the New York Room.” Your mother had called to say Kennedy has been shot. I told Yama. Yama came into the room saying, “the President has been shot, get a TV in here.” Colleagues and I watched the aftermath of a horrible, history altering event. We were in the presence of a 10-foot tall architectural model of the World Trade Center complex. It was in the process of being studied, as the tallest buildings in the world.
As designers we were very interested in how it would work, how it would macroscopically enhance New York and its skyline. How it would enhance life at work, at shopping, at relaxing, at play. We weren’t terribly impressed with the fact that it would also be the largest construction project in history. We just wanted it to work, to work right, to last forever, and for it to be beautiful.
The “New York Team,” including Yama, Aaron Schrier, Kip Serota, Dick Knight, Frank Arens, Jerry Karns, Violetta Dumlao, Gunnar Gruzdins, Sewa Barmi and myself, watched Dallas in horror. Among others watching were Bill Ku, Yama’s chief designer. He had hired me as a designer in September 1963. We were all somewhere under 40. I was 29 then. Mike Pudist and Henry Guthard were there as well, and still at MYA. I hope at least six to eight of us are still around.
When we were designing the Project we were quite aware of the B-25 that had cracked into the Empire State Building during World War II. Of consequence, the towers were designed to accommodate the impact of a large jet passenger plane — this was pre-747. However we had no knowledge of the types of fuels and planes that would be used in this day and age.
In those early days, the towers were considered to be the tallest at 1,350 feet. The clients wanted them to be 100 feet taller than the Empire State Building. Ultimately the Trade Center towers finished out at 1368 feet and 1362 feet. The difference was due to the Port Authority of New York and New Jersey (the clients) executive offices. Those were located around the 89th and 90th floors of the South Tower, and had to have 10-foot ceiling heights, as opposed to the 8- foot, 8-inch ceiling height in the balance of the towers.
Seattle-based structural engineers Worthington, Skilling, Helle and Jackson designed the structural system of the Trade Center towers. Yama wanted the towers to be as tall, as slender and as graceful as possible. His very close friend, structural engineer John Skilling, came up with a system that made the request possible.
Each tower was a tube within a tube. The outer “tube” was a square of 208 feet on each side. The inner “tube” was the tower’s core. It contained elevators, exit stairs, toilets and the building’s mechanical and electrical services. These services were all shafts running through the building core, rated to what we call a “4hr fire rating.” They were intended to withstand a raging fire for up to four hours. Apparently the shattering and exploding airplanes damaged cladding and fireproofing to the point where Tower 1 stood for one hour, and Tower 2 for 1 3/4 hours before failing. Fortunately and thankfully, the fireproofed shafts, and the core-located stairs, none of which were located within the open office areas, allowed many to exit past the flaming and failing office levels.
The core was a rectangle of approximately 90 feet by 150 feet. The truss-supported floors spanned column-free from the inner core to the exterior wall. The exterior wall was a bearing wall, with columns occurring every 3 feet, 4 inches on center — approximately shoulder width. This allowed room for viewer hand support, to give a feeling of ease and security while looking at the world from hundreds of feet and many stories above the street.
The Tower’s exterior 3-foot, 4-inch-spaced columns become 10 feet between the seventh and ninth levels. This allowed for large glass areas through which the gleaming, 90-foot-high-ceilinged lobby could be viewed from both plaza and Concourse levels. The lobbies were entered through neatly fitted, bright, mirror-finished stainless steel revolving doors.
At ground level each tower had approximately the same footprint dimension as the Sears Tower in Chicago. The Sears Tower was 100 feet taller when it was completed, and it contains 102 floors — eight less than the Trade Center.
We didn’t realize we were at the tip of a very large iceberg. Since 1963, thousands of persons went on to build the World Trade Center. Tens of thousands worked there daily. Millions have visited.
When Pene called that morning to say that the top of one of the Trade Center Towers was in flames, I was struck dumbfounded.
Love,
Dad




Comments
Comments are closed.
From 2014-2020, Seven Days allowed readers to comment on all stories posted on our website. While we've appreciated the suggestions and insights, right now Seven Days is prioritizing our core mission — producing high-quality, responsible local journalism — over moderating online debates between readers.
To criticize, correct or praise our reporting, please send us a letter to the editor or send us a tip. We’ll check it out and report the results.
Online comments may return when we have better tech tools for managing them. Thanks for reading.