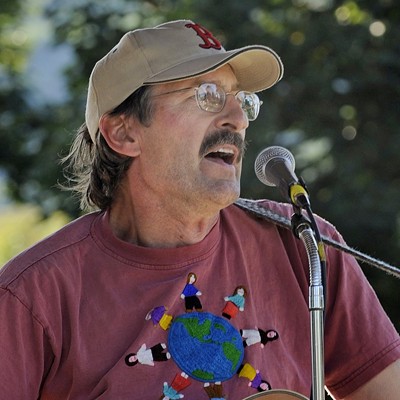Built into a rocky escarpment, John Anderson’s house looks like the monolith from 2001: A Space Odyssey. Sixty feet long and 16 feet wide, the building has a large, high-ceilinged kitchen at the front and a cozier, more intimate living room in the back. “When you are designing a building,” Anderson says, “it’s very important to go as far as you can with one strong idea. I’m sort of concept-driven,” he says. “The concept here was to have something thrusting out of this hillside that spills down from the mountain. The color of the front of the house is very close to the color of the rock that’s under the ground here. I also wanted a lot of privacy, so, rather than go on the meadow, I pulled back into these junipers and only carved out enough space to build the house.”
JESSE BECK | BURLINGTON
Originally designed by renowned Charlotte landscape architect Dan Kiley, Jesse Beck’s renovated house in the Hill Section has been described by neighbors as “a boxcar on stilts.” Built in the International Style, which developed in Europe during the ’20s and ’30s, the building is distinguished by flat roofs, open interiors and windows that encircle the entire structure. “It’s sort of a lean-and-mean look,” suggests Beck. Aside from his porch and rubber-coated roofs — which allow for great cocktail parties — most of the excitement is on the inside: an expansive living room, twisting staircase and all-granite bathroom.
ALISA DWORSKY & DANNY SAGAN | TUNBRIDGE
The Orange County creation of Alisa Dworsky and Danny Sagan is both home and workplace for the husband-and-wife partners of Terra Firma, Inc. Atop a picturesque hill, their domicile takes its inspiration from local agricultural architecture, with a lofty interior grounded by stained concrete floors and brightly painted steel. Corrugated metal — along with Vermont slate shingles — lend the exterior an elegant utilitarian look. “We weren’t married yet when we built this,” Dworsky says of their energy-efficient passive-solar “house for Vermont. We had a limited budget and had to build through the winter. The dynamics of a relationship can be tested when two people are 30 feet up on scaffolding, putting up a sheet of plywood in the wind. We came out of the process married, seasoned collaborators, and ready to take on new challenges.”
TED MONTGOMERY | CHARLOTTE
Ted Montgomery’s home goes easy on the local ecosystem. “We were intent on saving as many trees as we could,” he notes. His porch doubles as a greenhouse, and a full-grown white ash reaches out of the floor, with leaves splaying across the glass ceiling. The island in the kitchen is fashioned from another tree that grew on the property. Even the roof is terraced for growing grass, à la sod cottage. “This is a dream house,” Montgomery says of his contribution to the Ten Stones project, a planned community set among woods and fields. Inspired in part by avant-garde artists like Warhol and Dali, the house is a mishmash of conflicting colors and angles.
TOM CULLINS | BURLINGTON
There’s one sure-fire way to get a view of Lake Champlain in Burlington: Design your own condo complex and claim the top-floor apartment. Tom Cullins has a sunny living room and small, south-facing, sixth-story patio in the building on the corner of College and Battery streets. Its interior features wide trim around the doors, marble tile floors and a vaulted ceiling in the dining room that gives the place a kind of understated elegance. Most of the previous houses Cullins has designed for his family — including one in Greece — have been large, he says. With a one-story apartment, “the challenge was to manipulate a flat space, so it at least is comfortable with the rest of the building.”
WARD JOYCE | MONTPELIER
A massive turret juts from the sloping roof of Ward Joyce’s old bungalow, built on a quiet street overlooking Montpelier. “I pushed the envelope,” he says. “I tried to find a balance between something that fits on a more traditional house and something that was a little edgy.” The turret offers an excellent view of the hills and distant Winooski River. Joyce also renovated the spaces below the turret: “In the bathroom there are 150 hand-turned beams in the ceiling, and the floor is a German rubber that comes in one-square-meter pieces. It’s the kind of floor you find in a laboratory. It’s got a warm, traditional feeling, and yet there’s a kind of a vibrancy as well.”
PARKER CROFT | MIDDLEBURY
Quiet simplicity is the key to Parker Croft’s combo farmhouse and shed, which are joined together by a small bridge. Though the house is built on a steep hill, Croft was unconcerned about the slope. “We had a pretty busy building alignment,” he says, “but I think that’s true of any building project in Vermont.” The house is notably warm in the winter, despite a concrete floor tinted the color of rust with hydrochloric acid and iron compound. The interior is spacious, with loft-style ceilings, and lacks the usual household clutter. “I hate stuff,” Croft says simply. “Less is better.”




Comments
Comments are closed.
From 2014-2020, Seven Days allowed readers to comment on all stories posted on our website. While we've appreciated the suggestions and insights, right now Seven Days is prioritizing our core mission — producing high-quality, responsible local journalism — over moderating online debates between readers.
To criticize, correct or praise our reporting, please send us a letter to the editor or send us a tip. We’ll check it out and report the results.
Online comments may return when we have better tech tools for managing them. Thanks for reading.