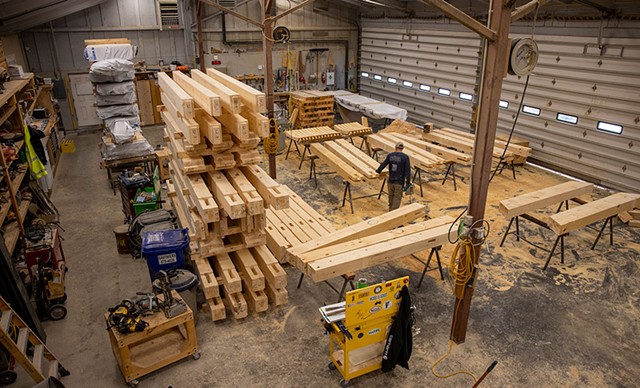
- James Buck
- Timber framer Ronnie Stetson in the Vermont Frames workshop in Starksboro
Some high-profile projects by Vermont timber framers have been attracting attention over the past few years. Off Route 2 in Richmond, expert Eliot Lothrop is supervising a major, multiyear restoration of the 1901 East Monitor Barn. In France, a handful of Vermonters spent time last summer helping to rebuild Notre-Dame de Paris, the famous Gothic timber-frame cathedral constructed in the 1200s that was damaged by fire in 2019.
Kevin Moyer isn't an expert in the hands-on, centuries-old tradition of timber framing, a construction method that uses mortise and tenon joinery — where a wooden piece is fitted into a hole. But he was so drawn to it that, in December 2022, he bought Starksboro's Vermont Frames, a nearly 50-year-old business that makes timber-frame buildings the old-fashioned way.
Moyer had traveled an ambitious path in business, spending six years in the U.S. Marine Corps as a logistics officer before earning an MBA at Dartmouth College's Tuck School of Business. After graduation, he worked as a management consultant for the global firm McKinsey & Company.
But when he decided to buy his first company, Moyer let his gut — and his desire to return to northern New England — guide him. He felt at home in a factory where posts and beams were handcrafted in the company's shop before being assembled on-site with the help of a crane and half a dozen pairs of hands. He liked how Vermont Frames creates barns, homes and other buildings in which customers can look up inside and see the soaring structural elements exposed as part of the décor.
"You can follow with your eye how the load paths are following the room. You can see the big trusses; you can understand why the beams ... are placed where they are," Moyer said. "You see the strength of it."
In a conventionally built house, often described as "stick-built," the frame is built with lumber sawed into standard dimensions. Load-bearing interior walls do some of the work of holding up the building, creating a network of smaller rooms. The exterior framework is then concealed behind drywall and other materials.
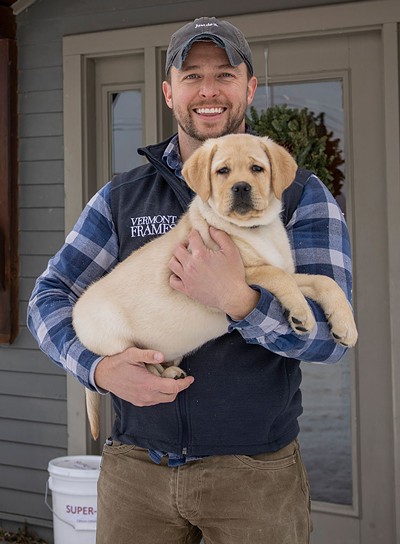
- James Buck
- Vermont Frames owner Kevin Moyer and his dog Theo
Timber framing creates a sturdy wooden skeleton and fills in the walls to build shelter. The posts and beams are sometimes concealed behind insulation and finishing materials, too. But when they're not, they reveal a complex combination of artistry, geometry and engineering, projecting a simple beauty that captivates home buyers and builders alike.
The artistry is most often seen in barns where the interiors were left bare, according to Lothrop. His company, Huntington-based Building Heritage, is leading the effort to restore the East Monitor Barn, one of the largest barns in Vermont. Lothrop said churches, too, are a magnet for timber-frame enthusiasts.
"They have the best joinery and the best wood of any of the structures," he said. "But we don't see them unless we go upstairs."
Many timber-frame companies use computerized, or CNC, machinery to guide the saws. Moyer is proud that workers at Vermont Frames hand-cut beams based on their experience and judgment, always considering how and where they'll be viewed.
"There's a lot more attention to detail," he said. "A human is going to look at that timber the way a machine can't and say, 'This face is prettier; I want the homeowner to see this side of the timber when they're standing in their great room.'"
Timber framing is an ancient craft and a venerable one. England's King Richard II commissioned a gigantic timber-frame roof for Westminster Hall in London more than 600 years ago, and the Gothic masterpiece is still in place, sheltering the British parliament's ceremonies.
Centuries later, as Europeans moved to New England, it was largely timber framing that provided the structure for their homes, barns, covered bridges and churches. That changed in the late 1800s, when lumber cut to standardized sizes became widely available, speeding up the production process. By the early 1920s, the craft of timber framing was disappearing, said Ian Stewart, an architectural historian who consults internationally on timber-frame restoration projects.
But like many traditional practices, such as organic farming, pottery and weaving, timber framing started making a comeback in the 1960s, and it's stuck around.
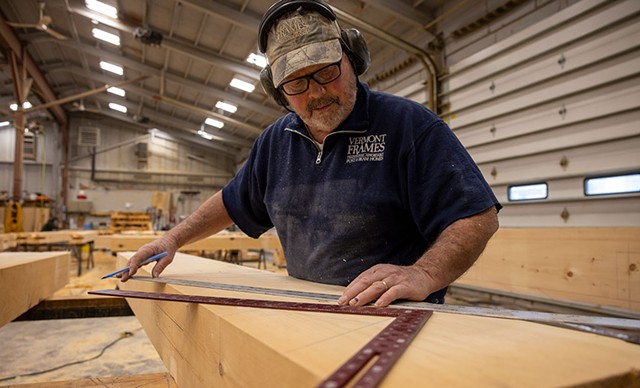
- James Buck
- Master timber framer Rich Self
There's some confusion in the homebuilding world about what constitutes timber framing, said Stewart, who owns a company near Albany, N.Y., called New Netherland Timber Framing and Preservation. If builders are using posts and beams but attaching them with metal fasteners rather than wooden pegs, he said, they're not timber framing; they're doing post-and-beam construction.
The distinction is important to those for whom timber framing isn't just a vocation. Lothrop and Stewart belong to the Timber Framers Guild in New Hampshire, which has 1,600 members in the U.S. and around the world.
"We're preserving a 1,000-year-old tradition that was almost lost," Lothrop said.
They're active in a small subset of the guild called the Traditional Timber Frame Research & Advisory Group.
"My ex-girlfriend used to call us the timber-frame super-nerds," Stewart said, noting that a quarter of that set's members are based in Vermont. Three worked on the restoration of Notre-Dame last summer.
"Most of the books that have been written about timber frame have come out of that group," said Stewart, who is writing a book about Dutch architecture in the New World.
Moyer is quick to acknowledge that his background is in business and that his employees are the experts, not him. But the spirit of timber framing is important to him, too. He likes that the company provides jobs for skilled craft workers, and he's drawn to the materials and the machinery that go into the structures. He sometimes climbs the frames on-site to help raise the heavy timbers.
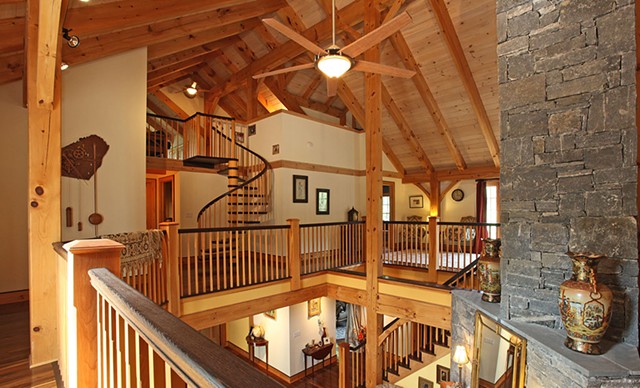
- Courtesy
- Interior of a home built by Vermont Frames in Litchfield, Conn.
To increase energy efficiency, Vermont Frames and many other timber framers use precut structural insulated panels, or SIPs, which are made of rigid insulation sandwiched between two sheets of wood, as a strong and efficient sheathing for their buildings. From the outside, the structure looks like any other.
"You're basically wrapping it in a big blanket," Moyer said.
Vermont Frames precuts the SIPs in the factory, speeding up the building process on-site. "We're a hybrid between modular and conventional building," Moyer said.
He estimated that it costs 15 to 20 percent more to build a timber-frame home than a conventional one. The payoff, he said, is in the expansive indoor spaces created by a construction method that doesn't require interior load-bearing walls.
The prospect of creating a two-bedroom home with open spaces, energy efficiency and an abundance of exposed wood led Ashley Montminy and Justin St. Pierre, who both grew up in northern Vermont, to hire Vermont Frames last summer. They met with Moyer and his staff at the shop in Starksboro in the fall and watched as the posts, beams and joinery for their home were cut from local timber on the factory floor.
"A few days later, we're on the site, and it's like a giant puzzle," Montminy said of the construction process. "It was so cool to watch them piece it all together."
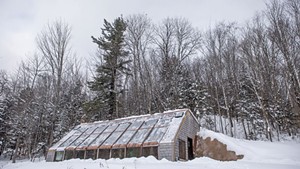









Comments
Comments are closed.
From 2014-2020, Seven Days allowed readers to comment on all stories posted on our website. While we've appreciated the suggestions and insights, right now Seven Days is prioritizing our core mission — producing high-quality, responsible local journalism — over moderating online debates between readers.
To criticize, correct or praise our reporting, please send us a letter to the editor or send us a tip. We’ll check it out and report the results.
Online comments may return when we have better tech tools for managing them. Thanks for reading.